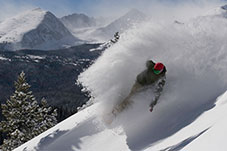The Lodge at Snowy Point
Imagine a vacation in your very own elegant mountain chalet. The Lodge at Snowy Point exemplifies your dream mountain vacation home. Nestled into a quiet cul-de-sac and across a path to the slopes, this seven-bedroom, eight and a half bathroom, luxury vacation rental is a spectacular place to stay while enjoying Breckenridge. The grand entryway exudes a feeling of warmth and mountain elegance. The massive rock fireplace and expansive cathedral ceilings give you an open floor plan and living space that breathes mountain luxury.
Just steps from national forests, hiking trails, ski lift access, and the shuttle to town, the location of this home is unbeatable.

How the Home Flows
How the Home Flows
The kitchen is fully outfitted with top-of-the-line appliances and everything you need to prepare a meal for large groups. Appliances include a gas stove with six burners, three ovens, two dishwashers, full sized refrigerator and freezer, second refrigerator in the garage, two sinks, an ice maker, a microwave, and a gas fireplace. The breakfast bar and table accommodate seating for fourteen and a formal dining room off of the kitchen seats an additional ten people.
Attached to the kitchen you will find the great room complete with cathedral ceilings, plush and comfortable sofas, floor-to-ceiling windows, a large gas fireplace, and a flat panel television. An executive office furnished with two twin sleeper sofas completes the main floor.
Enjoy the ultimate relaxation, walk out to the large, private, outdoor hot tub on the deck just off of the kitchen area. Out here you will also find a large, gas BBQ grill and plenty of outdoor seating.
The sense of privacy offered by the layout of this house makes it ideal for large groups. Situated on three levels and two separate wings, the seven bedrooms each have their own attached bathroom and every bedroom/bathroom combination is certain to impress. On the west side of the home, you will find four master bedrooms outfitted with king-sized beds, attached patios, and walk-in closets. Three of these four bedrooms offer a fireplace. Up the stairs you will find a fifth bedroom offering two sets of bunk beds, an attached bath, and walk-in closet. Each of the bedrooms provides enough space and privacy for a group to spread out after a long day of activities.
The east wing of the chalet is devoted entirely to the master suite. With a luxurious king bed, large walk-in-closet, fireplace, flat panel television, and an elegant bathroom, you are certain to relax and enjoy your vacation in this bedroom.
Outside of the master suite, you will find a lounge with an array of comfortable sofas and a flat panel television complete with an X BOX 360. One of the sofas pulls out into a queen-sized bed for additional sleeping accommodations.
This property also offers a private carriage house suite off of the garage area with a separate entrance, kitchen, living area, bedroom, extra pullout queen-sized sofa, flat panel television, fireplace, and full bathroom. This space is perfect for those wishing for a little more privacy or a family with small children.
Downstairs, you will be greeted by a large recreation room complete with a billiards table, wet bar, additional sleeping, and a full bathroom. Enjoy watching the game on the 50-inch flat panel television, while shooting pool and relaxing with your group.
Just off of the billiard space, enjoy movies and ski videos in the private theater room which boasts an enormous movie screen, stadium seating, electric blinds, a top-of-the-line sound system, and dozens of movies.
Sleeping Configurations
Sleeping Configurations
Upstairs:
- Imperial Bowl Suite (sleeps 2) – King bed, luxurious private bath, sitting area, gas fireplace, and flat panel television (East Wing)
- Horseshoe Bowl Suite (sleeps 2) – King bed, large private bath, gas fireplace, and flat panel television (West Wing)
Mid Level:
- Gold King Suite (sleeps 2) – King bed, private bath, gas fireplace, flat panel television (West Wing)
- Angels Rest Suite (sleeps 2) – King bed, private bath, gas fireplace, flat panel television (West Wing)
- American Suite (sleeps 2) – King bed, private bath, flat panel television (West Wing)
- Twin Chutes Suite (sleeps 4) – Two sets of twin bunks, private bath (West Wing)
Eagle’s Nest Suite – Carriage House Suite (East Wing):
- Queen bed (sleeps 2)
- Queen pullout sofa (sleeps 2)
- Private bath, kitchenette, gas fireplace, and flat panel television
Additional Sleeping Areas:
- Lounge (sleeps 2): Queen pullout sofa
- Billiards Area (sleeps 2): Queen pullout sofa
- Office (sleeps 2): Two twin sleeper pullout sofas
Notable Features
Notable Features
- 7 bedrooms, 8.5 bathrooms
- Four separate living areas with plenty of space to spread out
- Free wireless high speed Internet
- Cable television
- Oversized kitchen with abundant appliances
- Two car heated garage and plenty of additional parking
- Heated ski room with storage right off of the laundry room
- Seven fireplaces
- Nine flat panel televisions
- State of the art home theater
- Sleeping for up to 24 people
Additional Considerations
Additional Considerations
- This property can accommodate a maximum of 16 adults, or 24 total with children.
- You must be at least 30 years old to rent this property. A parent or guardian must accompany guests under the age of 30 at all times.
- This property can accommodate a maximum of 6 vehicles.
- Minimum night stay requirements do apply.
- A $600 cleaning fee will be added to the total.
- Property Damage Protection Insurance purchase is required before check in for a $99 flat fee.
- The Lodge at Snowy Point is a pet free property.


